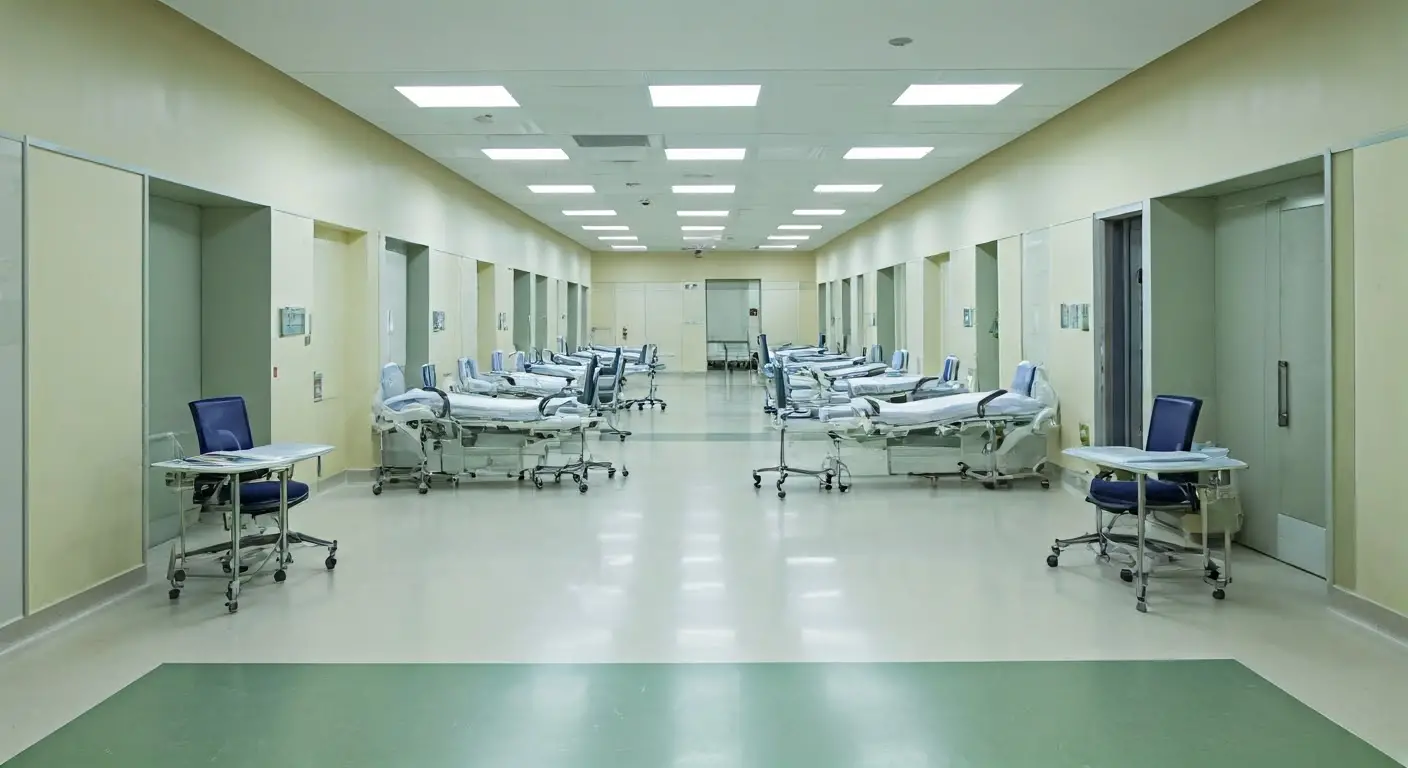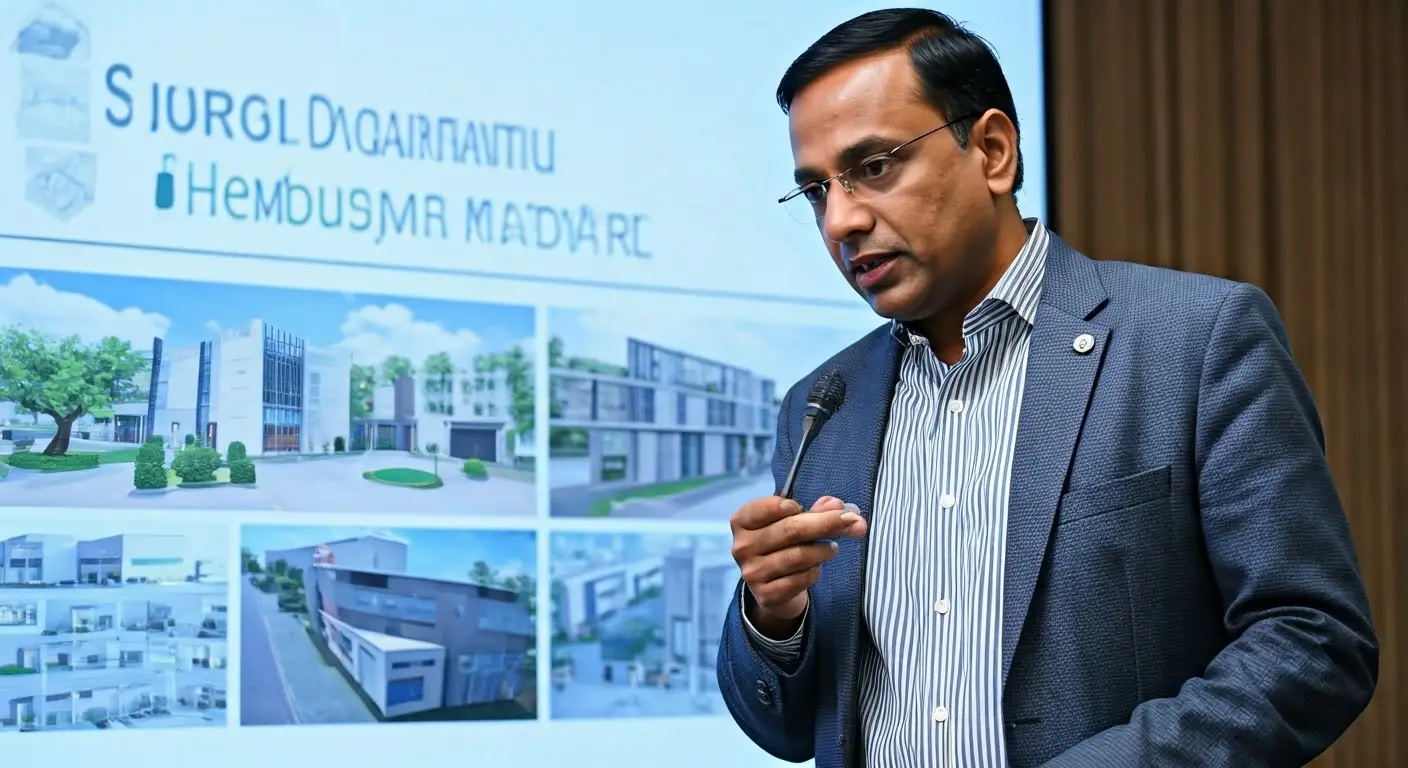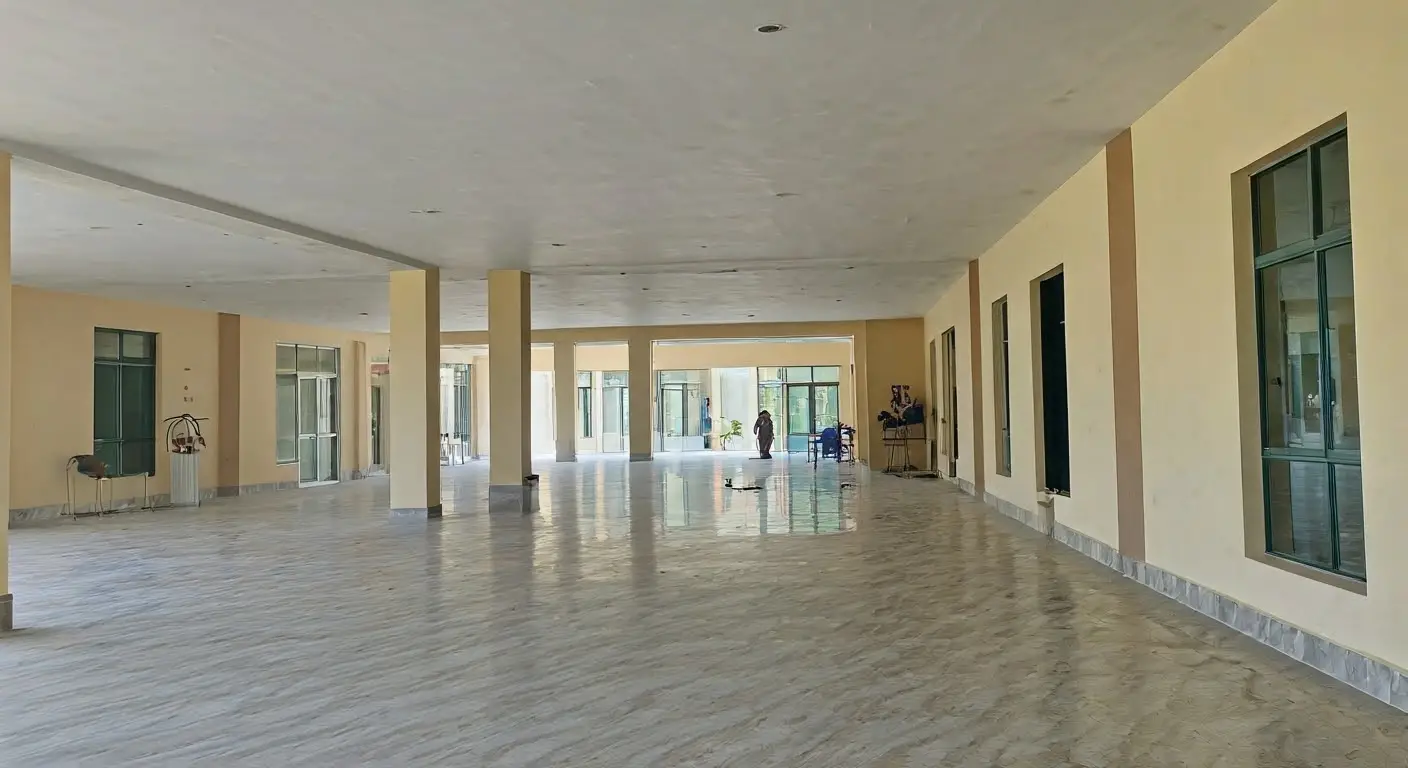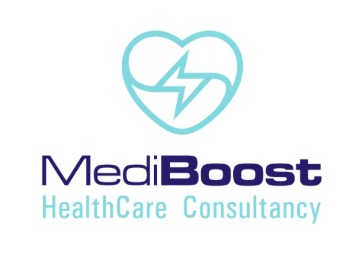Home
Infrastructure & Design
Functional Zoning
Functional Zoning
Discover our tailored solutions for healthcare design.
Our Functional Zoning service ensures that healthcare facilities are designed for optimal efficiency and patient care, tailored to your specific operational needs.
Maximize functional spaces
Enhance patient experience
Boost operational efficiency



Our Functional Zoning Process
Initial Consultation
We assess your specific needs and goals.
Site Assessment
Evaluate your existing space for optimal zoning.
Design Proposal
Present a tailored functional zoning plan.
Feedback and Revisions
Incorporate your feedback into the design.
Final Design Approval
Finalize the zoning layout for implementation.
Implementation Support
Guide you through the execution of the design.
Why Choose MediBoost?
Expert Team
Customized Solutions
Proven Track Record
Our Approach to Healthcare Design
Patient-Centered Focus
Operational Efficiency
Sustainability Practices
Get Your Free Consultation
Fill out the form to learn how our consultancy can transform your healthcare institution.
Hospital Timings :
morning : 10 am to 02 pm
Evening : 04 am to 08 pm
© 2025 MediBoost Healthcare Consultancy

